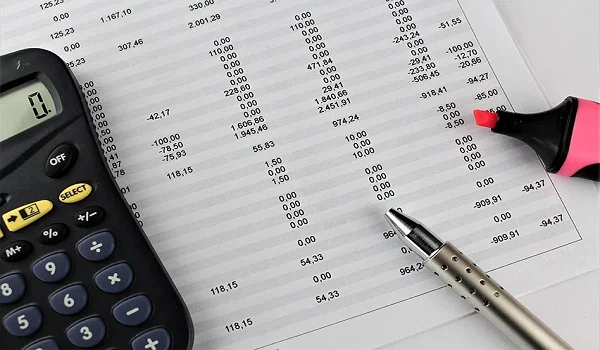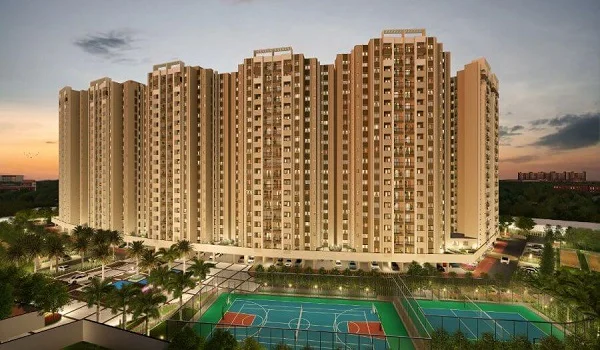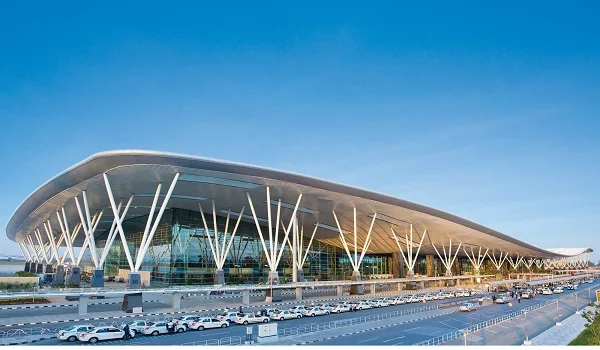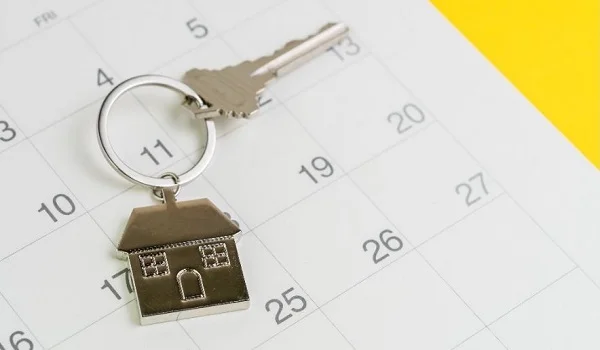Shriram Poem 2 BHK floor plan

Shriram Poem 2 BHK floor plan consists of a foyer, a living area, two bedrooms, two bathrooms, a kitchen, and an integrated living and dining area. The floor area ranges from 948 sq. ft to 986 sq. ft There are ample windows and balconies. These homes' well-thought-out floor layouts guarantee that there is enough room for every member of the household. The 2 BHK apartments are perfect for young couples who want to establish a family.
The floor plans of the 2 BHK flats show that the kitchen and living room spaces can be easily accessed from the lobby. The room also has a balcony. On the left are the main bedroom and the adjoining bathroom. The en suite bathroom and another bedroom are off to the right of the main room. The laundry room and the kitchen are situated on the right.
Buying an apartment at Shriram Poem has many amazing features and perks, including a well- designed 2 BHK floor plan with spacious living areas and rooms that offer extra comfort and space.
- Spacious living areas: The additional room satisfies the residents' need for an opulent lifestyle. These floor plans are created to meet their needs and provide the highest comfort and relaxation level.
- Reliable and High-Quality: Shriram Properties is a well-known and dependable name in the Indian real estate sector.
- Cost-Effective Maintenance: Because of their smaller size, 2 BHK apartments require less upkeep, which saves homeowners money.
- Creatively built: These floor plans provide an additional living area and flexible space that may be customized to meet their needs.
- Investment potential: These flats are highly recommended for investment due to their outstanding marketability and expanding potential for resale. They are also an excellent choice for personal use and will yield the highest returns on investment.





